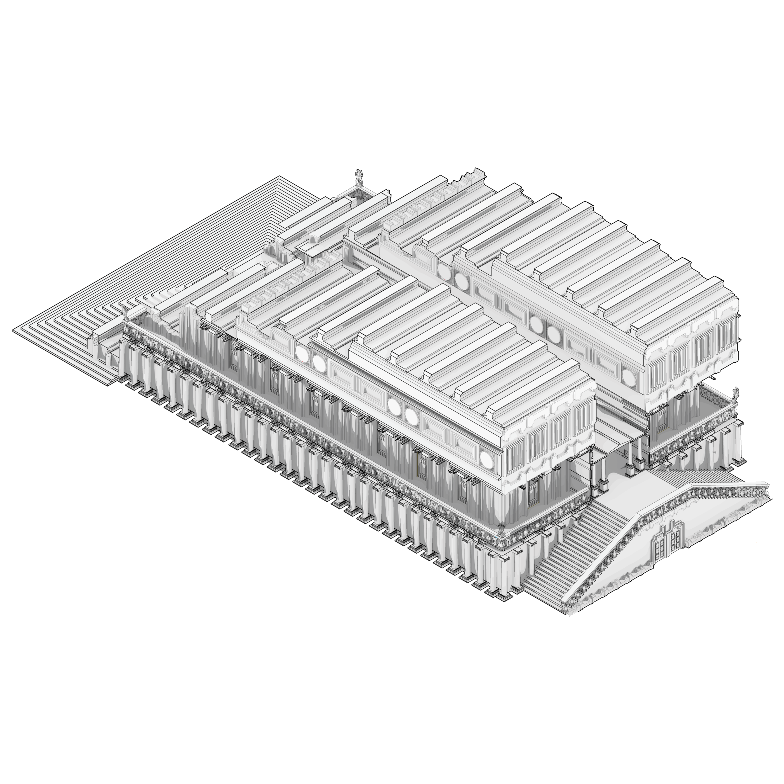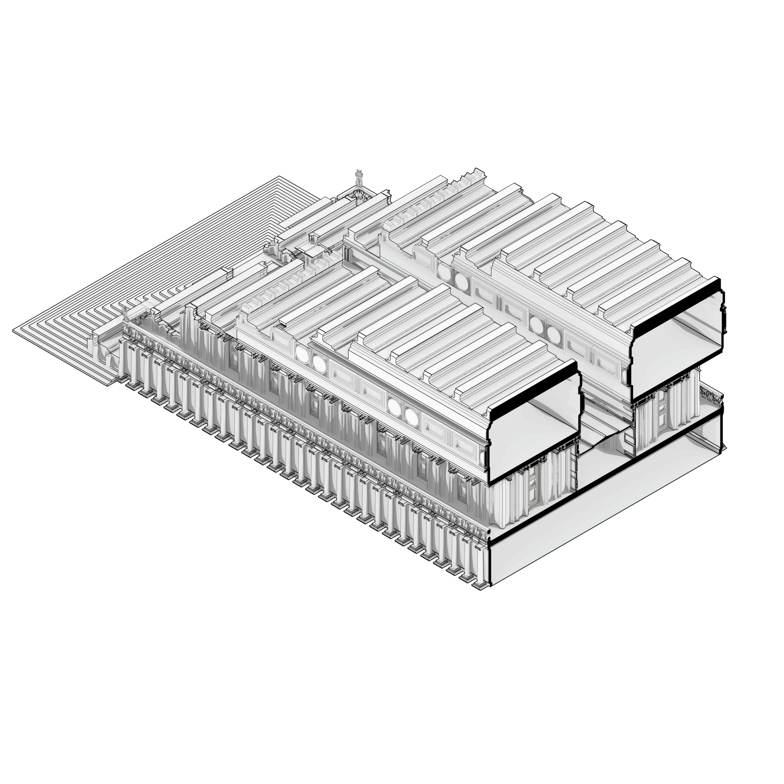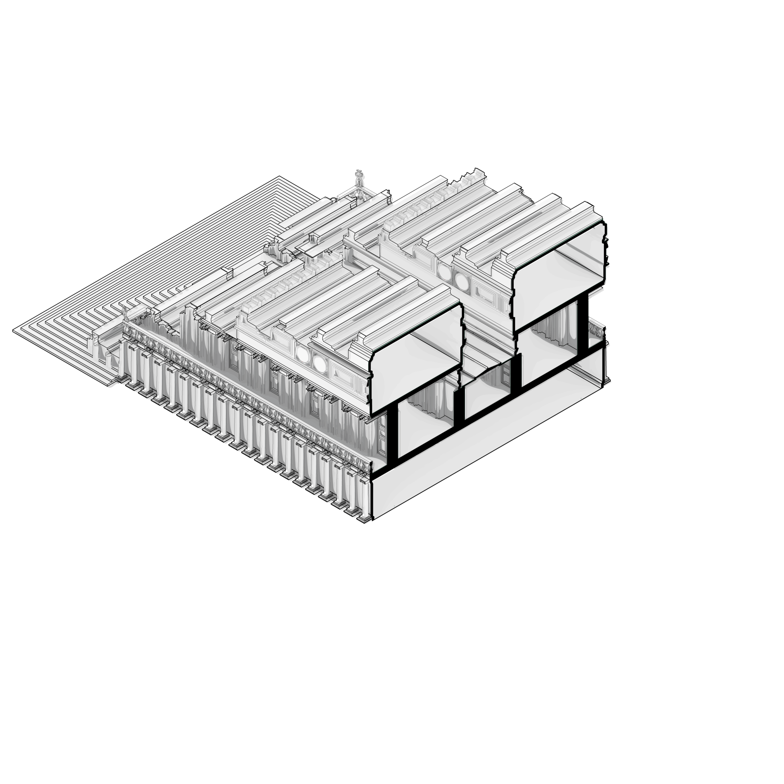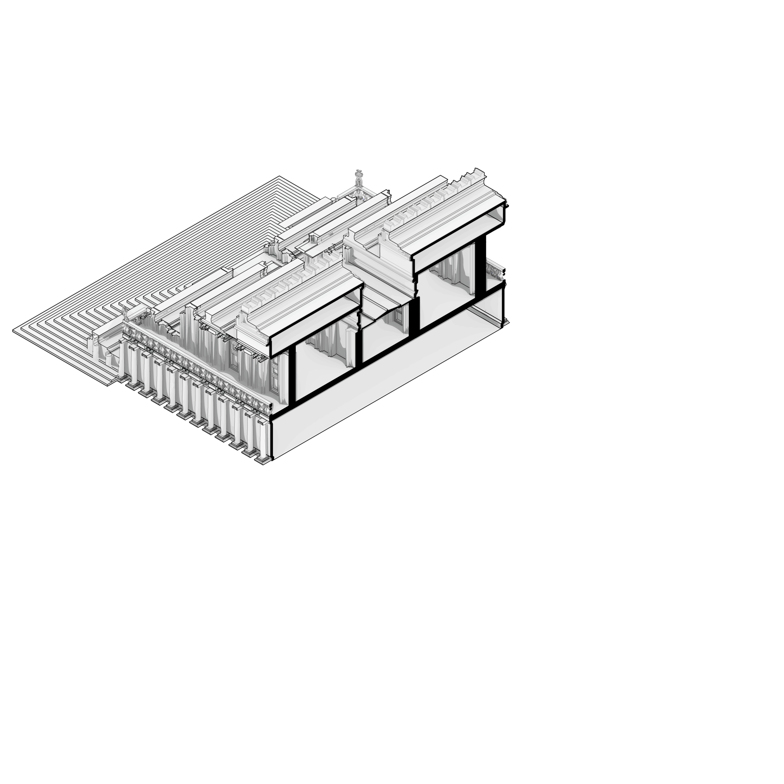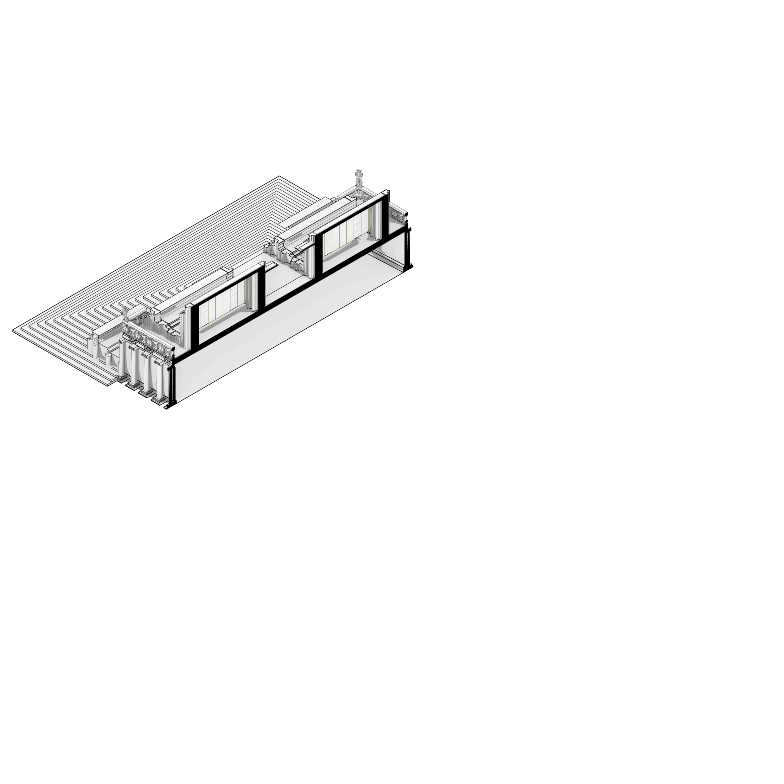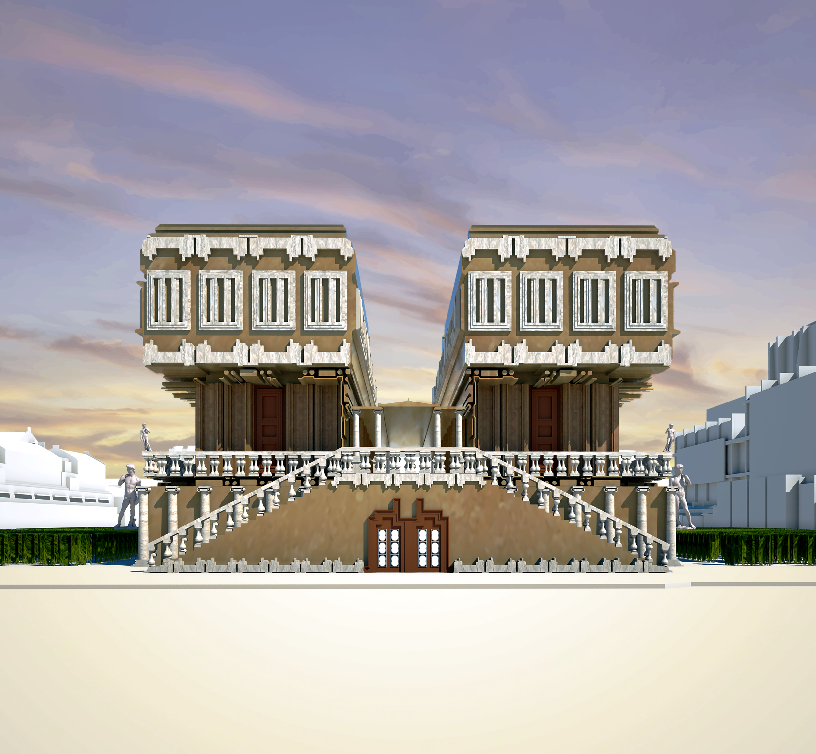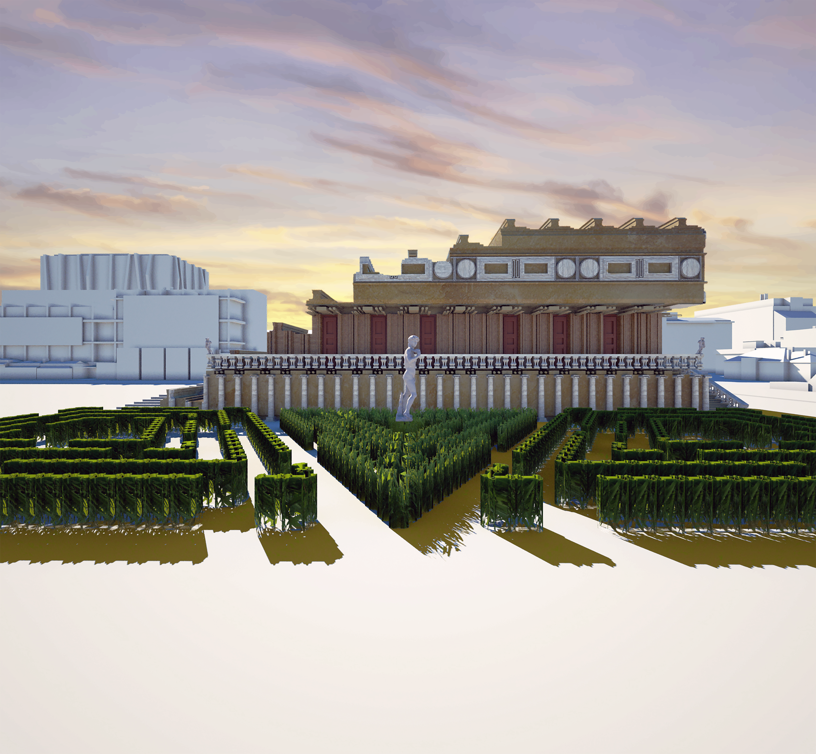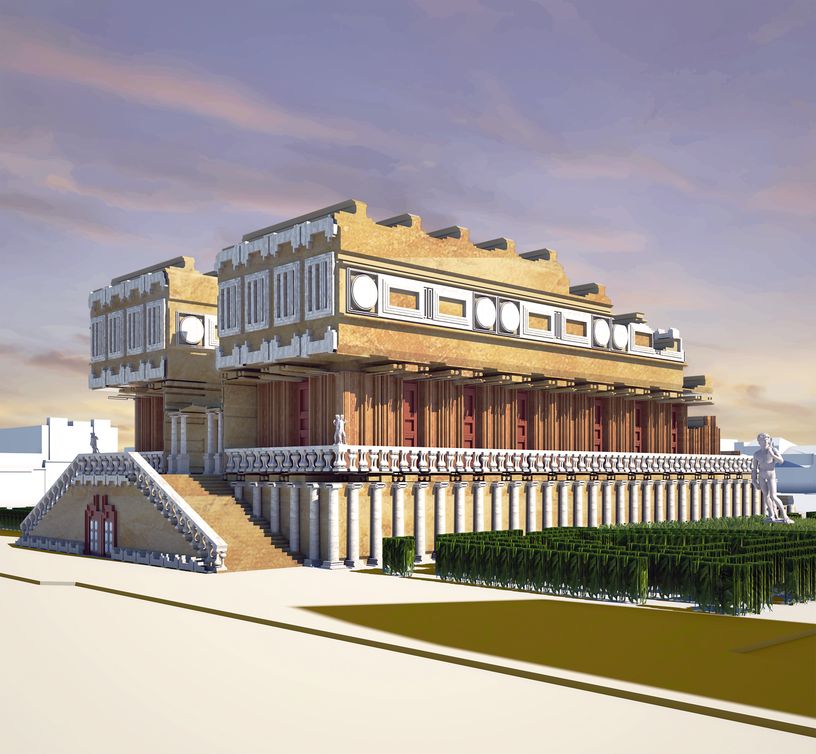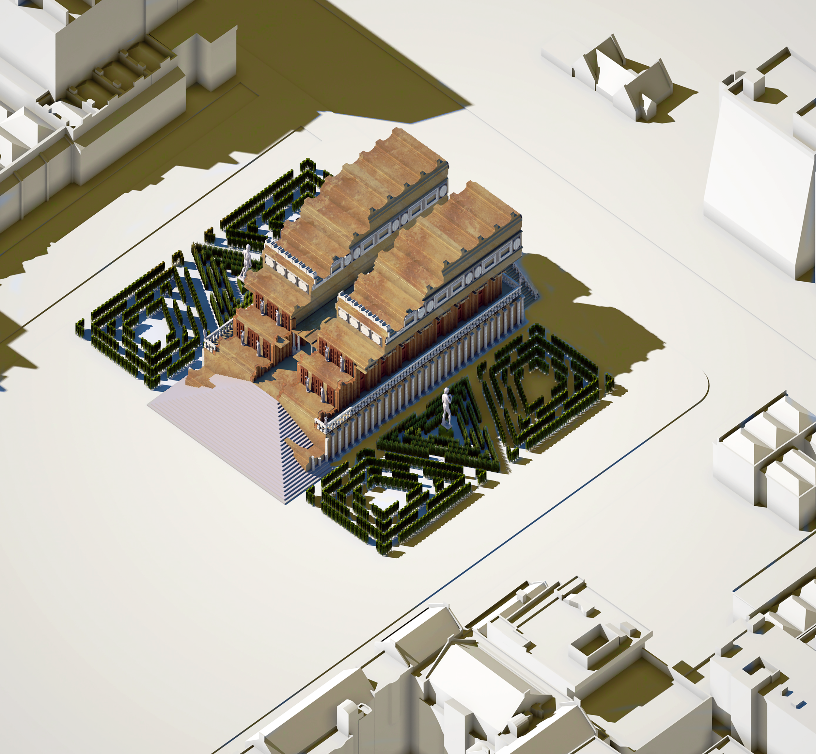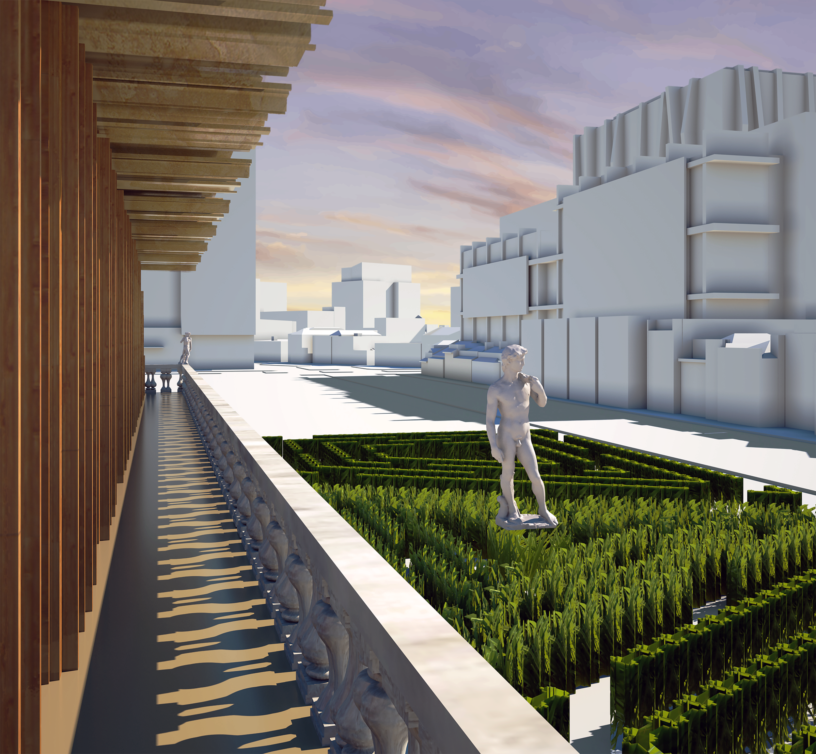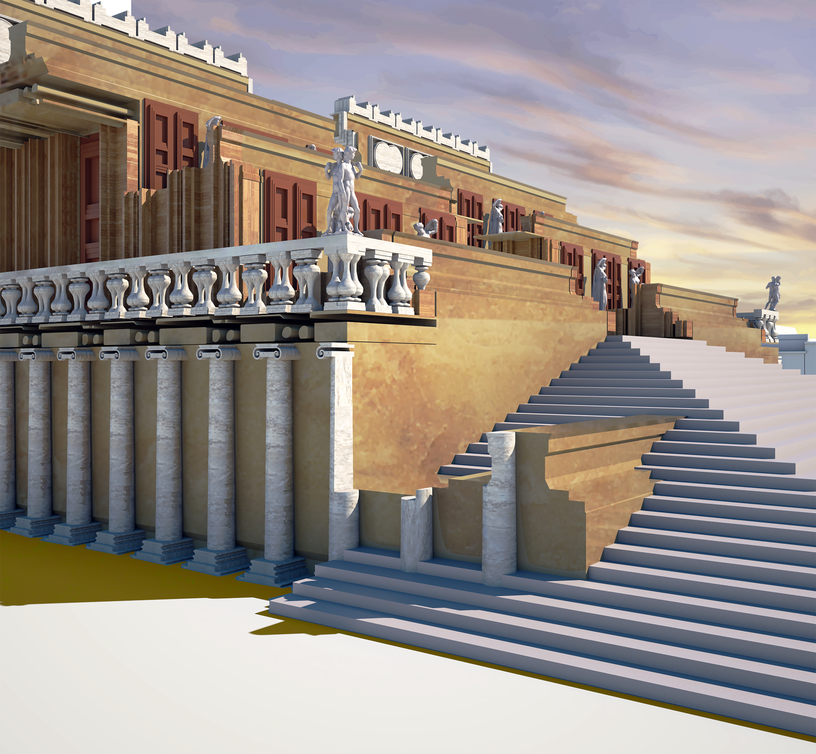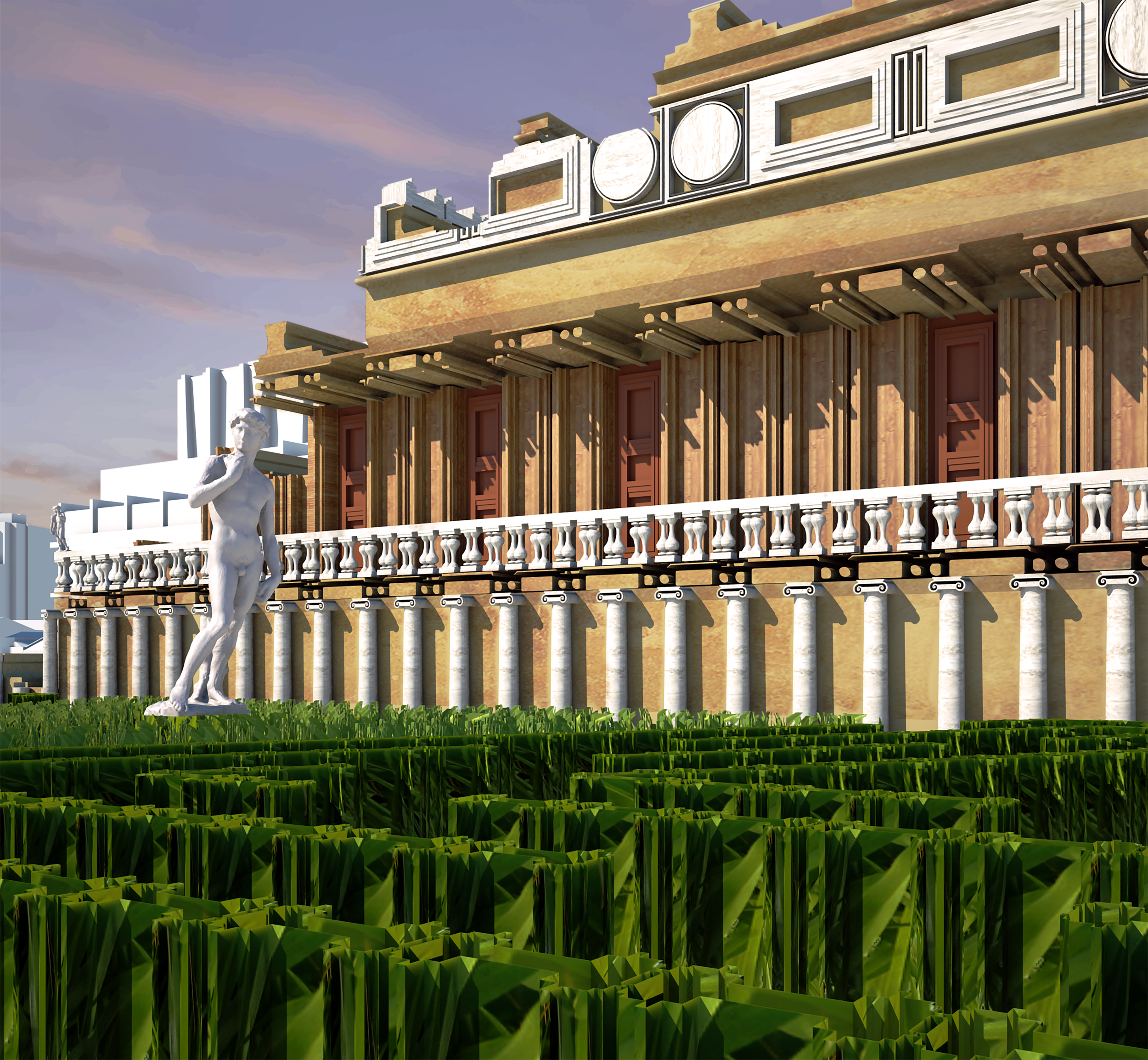David’s Building
“Mannerist & Baroque buildings can reveal a richness and intricacy which we are realizing the need for now in architecture.”
Robert Venturi
This project has been designed under the supervission of Andre Bonice and Anna Jankovic - RMIT University.
This building represents an exploration of Renaissance and Baroque styles of architecture. In essence, the project values and acknowledges Michelangelo’s body of work and design aesthetic, by applying the architect’s strategic design techniques to create a structure that references mannerist design on a contemporary context.
Inspiration and Technique
The Laurentian Library
Inspired on mannerist’s Laurentian Library by Michelangelo, David’s Building pursue the exaggeration of renaissance qualities such as proportion and balance. Resulting on an unnaturally symmetrical building designed through the technique of “Mirroring”. Such condition embraces the mannerist aesthetic by compromising the eternal Renaissance value of beauty.
The Laurentian Library foyer, floor plan.
Mirroring Technique
The act of mirroring seeks not only behavioural imitation, but intentionally sets a feeling of discomfort within the exact repetition of the elements that compose the space. The effect is achieved by the symmetrical and legitimate flip of a specific geometry withing an axis. The exact location in which the axial movement is practiced results on a variety of new shapes that are symmetrical in composition yet uncomfortable to the spectator.
The Laurentian Library Foyer, internal elevation
Symmetrical Assymetry
The Laurentian Library is the best architectural example to appreciate the application of mirroring. The incredibly busy Laurentian Library’s foyer geometry represents the power of mirroring analysis to curate intricate and impacting spaces. The overwhelming symmetrical rareness of this intimate room becomes more exquisite due to architectural elements intentionally overlapping with each other. They play with scale and are reflected on a variety of different directions, creating a strong contradictory relationship between tension and fluidity, beauty and ugliness, symmetry and asymmetry.
David’s Building, Masterplan
Building Design
David’s Building is the ultimate representation of applied mirroring. Different architectural elements of this structure have been mirrored within a specific axis to achieve different grades of the imitation Technique. This action is extensively used throughout the methodical and detailed development of the building’s plan, elevation ornament, openings, balustrades and landscaping.
The building is also an execution of Boolean operations seeking a cross-language between Baroque and Renaissance qualities culminating on a volume that would interact with the surrounding context: Carlton’s University Square (Melbourne).
David’s Building proposes a civic street façade that stands on same level of the grand educational precincts in Carlton, and gradually vanishes towards a more residential smaller scale façade that imitates the different balcony levels of Carlton’s Victorian houses.
The precinct facilitates open academic spaces intended to give users a creative learning experience. Libraries, study areas, lecture theatre and classrooms, are some of the amenities that the project provides to Carlton’s university context.
