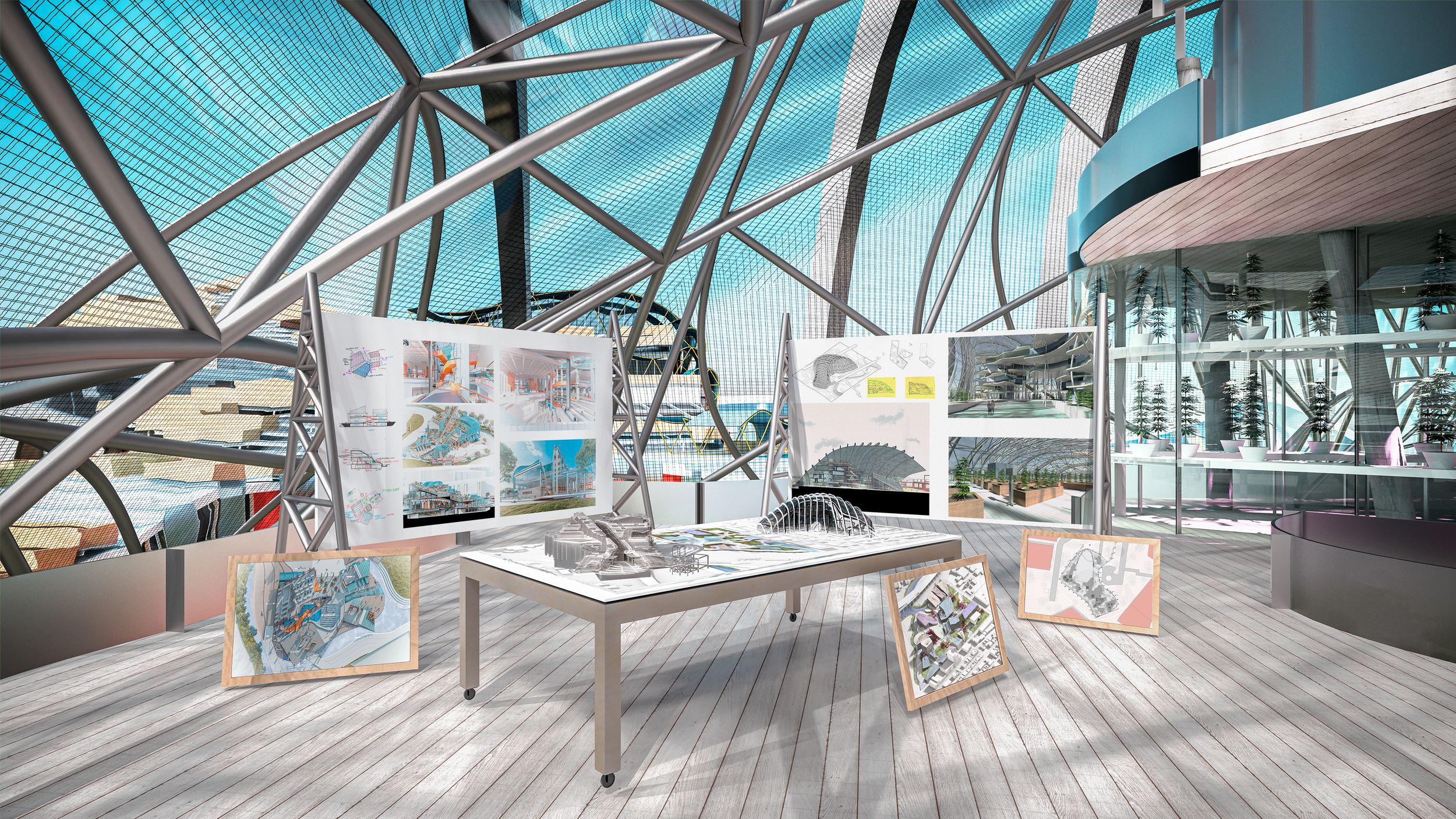
This project has been completed with the collaboration of Vincent Spataro and has been supervised by LYONS staff: Adam Pustola, Vicky Li & Nina Wyatt
Lyons Practice Studio: Restorative City
Arden Innovation Precinct Proposed Masterplan
The world health organization defines mental health as a state of wellbeing in which every person realizes their potential, can cope with the stresses of life, and can work productively and be able to contribute to their community. This project defines the idea of an Innovation precinct in strict relationship with wellbeing. Because to be innovative, people must be healthy.
The architecture that the Restorative city masterplan is proposing will prioritize wellbeing and celebrate the historical relevance of The Arden precinct for Melbourne. The project intents to achieve this through the careful study and interaction of Arden’s industrialized colonial society and the adjacent historical blue lake which is contributor to the site’s ecology and existing flooding condition.
The new Arden innovation precinct is founded through categories relating to the mind, the social, the body and the context. To formulate a restorative environment, that improves on wellbeing. The proposed precinct states that a restorative environment provides a path for healthy and productive imput towards innovation.
The project also introduces the design of a Mixed used public building that transforms the principles of the restorative city into architecture. The B.M.R.C.P.R. is a medical and research centre for chronic pain rehabilitation. Its architecture is an infrastructural proposition that uses tectonic, scale and materiality as curators of a space for a restorative perspective on medicine and scientific research for advancement on medicinal cannabis as treatment of chronic health conditions.
The greenhouse typology of this building has been designed to link tectonic elements of architecture as a progressive and technological institutional façade for the community. By the other hand, It explores the recreation of different climatic environments that facilitate the distinctive use and interdependency between medical, scientific and horticulture programs within the building.
Masterplan
This project approaches The Arden Precinct through a process of layering. There is an incredible opportunity to generate a proposal from the superposition of the contextual elements found after a careful study of the site’s ecology, colonial settlements and recreational zones.
Design Categories
The new Arden innovation precinct is founded through categories relating to the mind, the social, the body and the context. To formulate a restorative environment, that improves on wellbeing. This project is based on the premise that a restorative environment facilitates a path for healthy and productive contribution towards innovation.
Design STRATEGIES
mASTERPLAN AXONOMETRIC
mASTERPLAN
site Plan
Building design
The B.M.R.C.P.R
The B.M.R.C.P.R. is a medical and research centre for chronic pain rehabilitation. Its architecture is an infrastructural proposition that uses tectonic, scale and materiality as curators of a space for a restorative perspective on medicine and scientific research for advancement on medicinal cannabis as treatment of chronic health conditions.
The B.M.R.C.P.R viewd from the green parks of the Restorative Masterplan. It is also able to see the artifitial valley and the red urban structures.Building AxonometricThe greenhouse typology of this building has been designed to link tectonic elements of architecture as a progressive and technological institutional façade for the community. By the other hand, It explores the recreation of different climatic environments that facilitate the distinctive use and interdependency between medical, scientific and horticulture programs within the building.


























