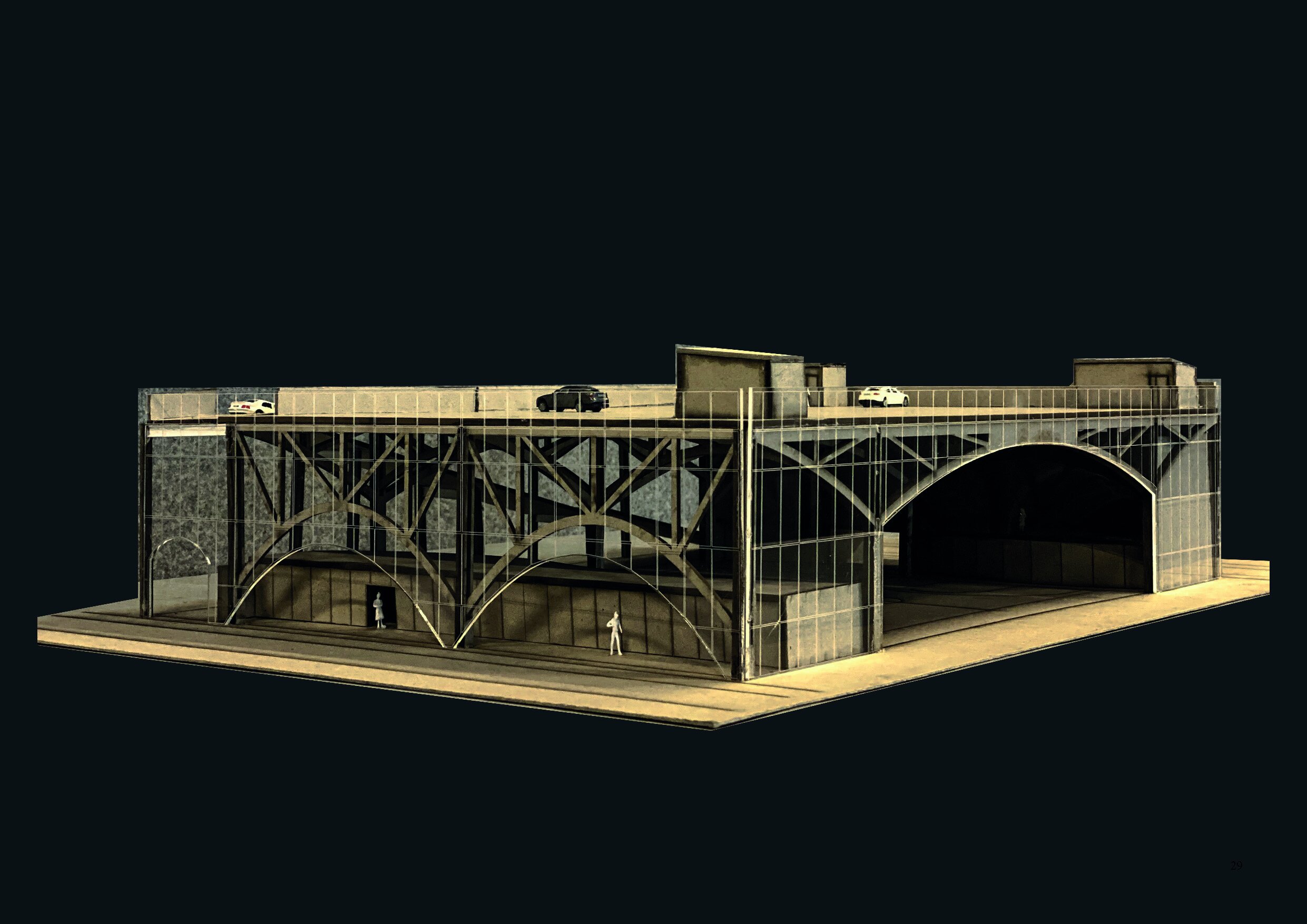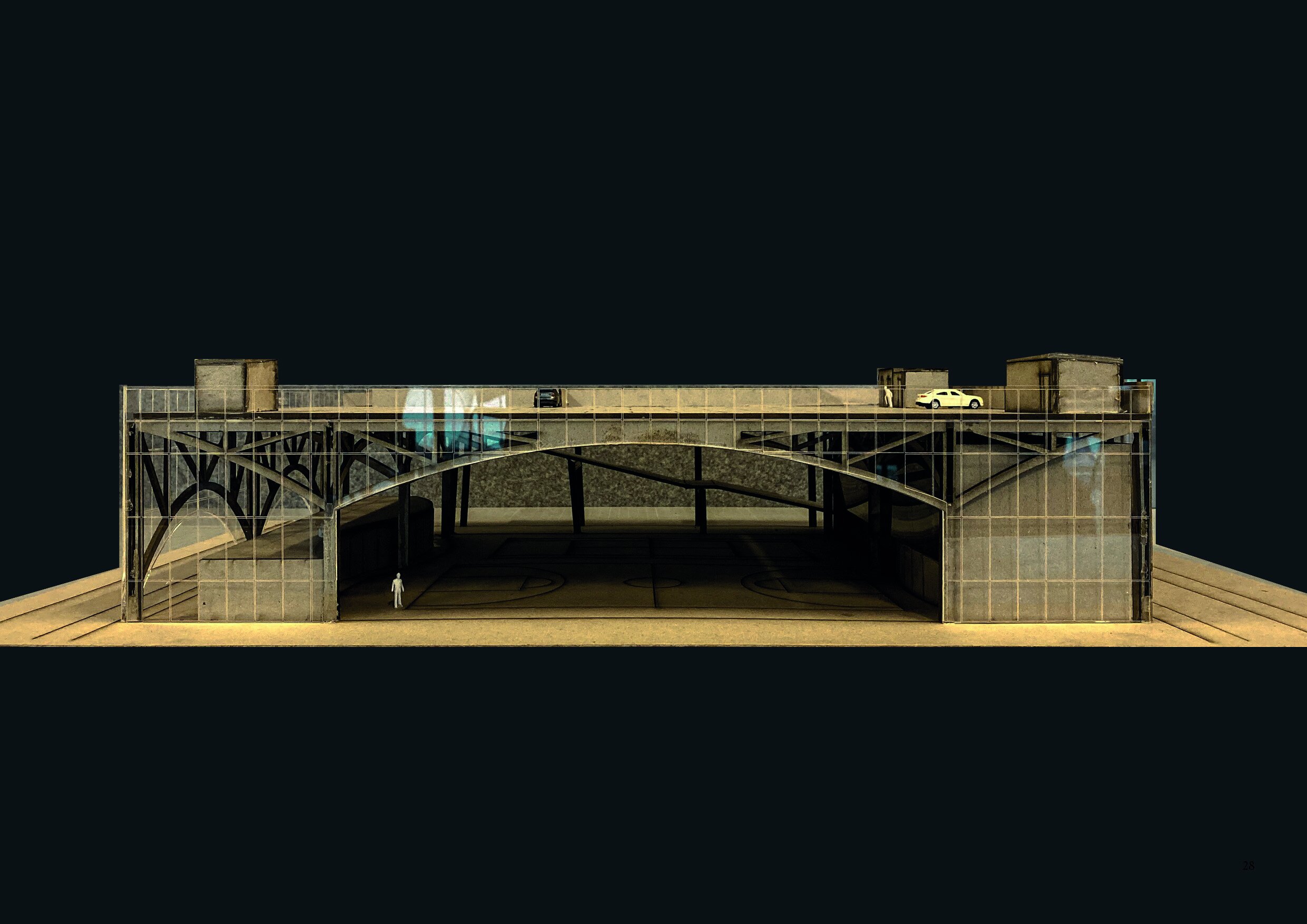
Cremone Recreation Centre
This project has been produced with the collaboration of Isabella Konig, Jude Willem and has been directed by Adi Atic. RMIT University.
Cremone recreation centre, Exterior perspective
This recreation centre design proposes the adaptation of an on-grade undercover soccer, tennis, basketball court, gymnasium and public amenities during the day and Night Market during evenings. The existing on grade parking on site has been relocated to the roof top of the structure which doubles up as a night cinema, food truck and community public events.
The overall design is inspired on the structural stability of arches and the capacity of steel circular Hollow sections (CHS) to produce high quality long span structures that allow flexibility of space to accommodate complex configuration of programs within the same building.
Site
Cremone Recreation cengtre, Site Plan
The site is located at 75 Cubitt Street, Cremorne 3121 and is currently an on-grade Wilson Car park which accommodates 97 vehicle spaces. The growing density and population off Cremorne are reaching maximum capacity with limited opportunities for public amenity, activity and recreation. The key purpose of this building is to aid recreational and public outdoor space where local business and residents can come together.
The site and project facilities of this centre promote public activity during the day and night 7 days per week. Future growth consideration on this design caters for a considerable variety of patrons and activities from basketball, exercise, commerce, public events and cinema. The structural and façade design consider future growth and adaptation for additional spaces.
Inspiration and Research
Arch Bridges
The inspiration to this project relies on the incredible structural stability that arch forms provide to support large weaight, and its consequent application to long span bridges. The idea of basing the design on this form, comes from the brief’s necessity to provide large communal spaces on the interior and move the already existing parking lot to the roof. The design starts with the hypothesis that an Arch long span structure would provide the physical conditions to both support weight and allow flexibility for space planning.
Long Span Structures
The advantages of long span structures to provide large flexible space is the driven factor that takes the design decisions in this project. The Structure proposed spans along the site to house the programing previously briefed, and highlights the benefits of these types of structures when considering future growth and re development of the site, particularly because of its communal and recreational purpose.
Car Parks and Materials
This project makes considerations on the best car park layouts and adjusts the site to NCC (Australia) guidelines for public car parking spaces. Additionally, the structural and façade material consideration has been thought to aesthetically suit the industrial surroundings, as well as being cost effective materials that would easily allow future redevelopment of the project.
Structural Testing
This project explored different design variations to create the simplest and cost-effective arch structure that would be able to support large weight with minimum structural members. The tests considered internal truss members, number of trusses needed, structure height and performance on site. The following gallery presents some of the physical models developed during the structural design and research process.






Final Design Proposal





















